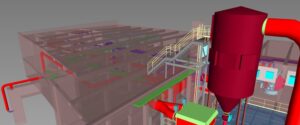Existing Plant Dust Collection Upgrade for Combustible Dust Compliance
CLIENT:Multinational Paint Manufacturer
PROJECT: Existing Plant Dust Collection Upgrade for Combustible Dust Compliance
BACKGROUND: After a qualification based selection process involving several leading engineering companies, the client selected ADF Engineering to upgrade their dust collection systems for fifteen batch mixers and a compactor tunnel and chute.
CHALLENGES:
Classified Area:
The project was in multiple hazardous areas classified as Class 2 Div. 2. Laser scanning was able to be completed to provide details of these areas and avoid multiple site trips.
Tight space:
The new DC was too large to fit in the existing building. The existing roof had to be reinforced to support the large new DC due to damaged concrete columns.
No interruption to operation:
The design needed to accommodate installation phases to occur over a tight schedule without plant shutdowns.
Duct routing through congested areas:
Routing ductwork through the congested building from the outside DC through the process and to the compactor tunnel and chute was achieved with scan data and 3D modeling.
Accessibility:
A new door was added on the fourth floor to access the DC on the third floor roof. Elevated walkways were added to provide safe pathways for maintenance access.
Construction schedule:
Constructability was a major factor in design. Removing necessary demolition and bringing new construction materials into the existing building was limited.

WORK COMPLETED:
ADF performed multi-discipline engineering services and completed preliminary and detail design, bid packages, and construction phase assistance. This project layout was ultimately designed to benefit plant operation and maintenance.It was comprised of renovation to the existing building and designing a new outside DC on an intermediate roof level.
Approximately 3,000 design hours went into designing this expansion and all the accessory items required.
Structural design of this new arrangement included:
- Laser scanning of the area to collect locations of all existing structures, equipment, ducting, and piping. These scans were used in conjunction with available drawings to create a 3D model.
- Independent support structure for DC on third floor roof.
- Access walkways and platforms for maintenance on roof.
- Dust collection design for compactor tunnel and chute.
- Design of new batch tank powder feed ports for improved dust collection.
Process & Mechanical & Piping design of the project included:
- Point cloud modeling
- 3D Building and equipment layouts
- DC and other vendor equipment reviews
- Air balancing and ductwork sizing
- Design of ductwork through congested space
SUMMARY:
The use of progressive 3D models allowed collaboration between all engineering disciplines, project stakeholders, vendors, and contractors, overcame multiple challenges and resulted in successful project completion on budget and schedule.
For additional information on combustible dust compliance, go to https://adfengineering.com/contact-us/ .

